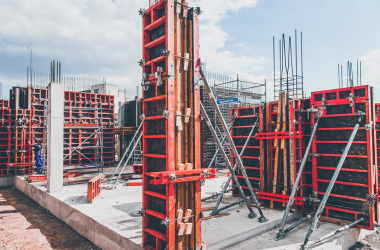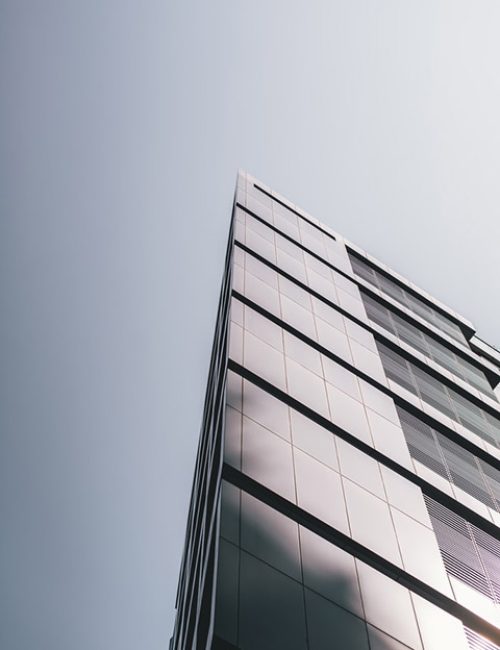Zitoun industry
SINGLE POINT OF CONTACT FOR YOUR REAL ESTATE PROJECTS
Zitoun Industry offers you global solutions for all types of projects, in the
logistics, industry and tertiary sectors, adapting to your sustainable development objectives.
Zitoun industry
25 years of experience in real estate development
We manage the construction, reorganization or rehabilitation of industrial buildings: factories, residential buildings, parking, production centers, etc.
1227+
Projects delivered
228+
Collaborators
1120+
Revenue in 2022 investment
4+
England, France, Morocco
Our Services

Building

Car Park

Factory
Tailor-made support
From the definition of the project to the delivery of the building, including its design and the monitoring of its construction, Zitoun Industry offers complete and tailor-made solutions to carry out your projects.
An architectural and technical design, carried out using BIM, construction in complete safety, in compliance with deadlines and sustainable development objectives: Zitoun Industry is committed to meeting your needs.
Customer satisfaction is at the heart of our priorities. Zitoun Industry supports you at all stages of your project and ensures the smooth running of operations before, during and after delivery.
You have a project ?
You are…
- Business
- Promotor
- Investor
- Colmmunity
Zitoun Industry
Our presence
Angleterre
France
Maroc
Responsible company, sustainable construction
Zitoun Industry is committed to sustainable development on a daily basis, and integrates it throughout your project. All Zitoun Industry teams are mobilized on these subjects supported by the CSR department and the Sustainable Building division.
Zitoun Industry puts its expertise at the service of environmental issues: energy performance, low-carbon buildings, local and eco-responsible materials, low-impact construction sites, protection of biodiversity… Our experts
offer you tailor-made solutions to meet your development objectives sustainable.
The construction of a building, whether residential, commercial or mixed-use, is an ambitious and complex project that requires rigorous planning, effective project management and close coordination between the different stakeholders. involved.
The issues are numerous, ranging from financial profitability to the satisfaction of future occupants, including compliance with current regulations and consideration of environmental and societal issues.
In a context where requirements in terms of energy performance and quality of life continue to grow, it is crucial to master the different stages of the construction of a building to guarantee the success of the project.

La construction d’un immeuble
Faq
The first step in constructing a building is careful planning and a feasibility study. This phase is essential to assess the viability of the project and determine the resources necessary for its completion. It is important to take into account several elements, such as the budget, local regulations, technical constraints and the needs of future occupants.
A feasibility study helps identify potential challenges and assess the profitability of the project. It generally includes a market analysis, a study of demand, an evaluation of costs and deadlines, as well as an environmental and social impact study.
The design phase is crucial to define the overall plan of the building and its architectural, structural and technical characteristics. This step typically involves the collaboration of an architect, a structural engineer, a civil engineer, and an electrical and mechanical engineer.
The design of the building must take into account current construction standards such as RE2020, site constraints, the needs of future occupants and environmental and energy objectives. The final plan should include items such as floor plans, sections, elevations and construction details.
Avant de comm
Before starting construction, it is essential to obtain the necessary authorizations and permits from local authorities and communities. These documents guarantee that the project complies with current regulations and meets safety, accessibility and environmental standards.
In France, the document which summarizes all the town planning rules for a municipal or intercommunal territory is a Local Urban Planning Plan (PLU)
The building permit application must be accompanied by detailed plans and supporting documents. The time required to obtain permits varies depending on the complexity of the project and local requirements, so it is important to include this step in the overall planning. Generally, the delay varies between 2 and 3 months.
encer la construction, il est indispensable d’obtenir les autorisations et les permis nécessaires auprès des autorités et des collectivités locales. Ces documents garantissent que le projet est conforme aux réglementations en vigueur et respecte les normes de sécurité, d’accessibilité et d’environnement.
En France, le document qui récapitule toutes les règles d’urbanisme pour un territoire communal ou intercommunal est un Plan Local d’Urbanisme (PLU)
La demande de permis de construire doit être accompagnée de plans détaillés et de documents justificatifs. Le délai d’obtention des permis varie en fonction de la complexité du projet et des exigences locales, il est donc important de prévoir cette étape dans le planning global. Généralement, le délai varie entre 2 et 3 mois.
Preparing the land is a crucial step to ensure the stability and durability of the building. It consists of demarcating the construction perimeter, clearing and leveling the land, and carrying out earthworks to prepare for the laying of the foundations. This step may also include geotechnical studies to assess soil quality and determine the appropriate type of foundation.
The foundations are the base on which the building rests and play an essential role in the transmission of loads to the ground. The choice of the type of foundation depends on the characteristics of the soil, the structure of the building and the loads applied. The foundations can be superficial (footings, raft) or deep (piles, micropiles).
The construction of the structure is one of the most important and most visible stages in the completion of a building. It consists of erecting the framework and the supporting elements which will support the floors, walls and roof. The materials used for the structure can vary depending on the project and technical constraints, but generally include reinforced concrete, steel, or wood.
The construction techniques of the structure depend on the material chosen and the complexity of the project. The most common method for reinforced concrete buildings is to pour the concrete into in-place forms, while steel or timber structures are usually prefabricated and assembled on site.
It is important to note that in recent years, the democratization of eco-materials has also played a major role in the construction of buildings. These materials, made from renewable resources and having a low environmental impact, are increasingly popular for their ability to reduce the ecological footprint of buildings and improve the quality of life of occupants.
The use of biosourced materials in the construction of buildings has several advantages, such as improving energy performance, reducing greenhouse gas emissions, and promoting a circular economy. In addition, these materials often offer better thermal and acoustic comfort, as well as superior indoor air quality.
Parallel to the construction of the structure, networks and technical equipment are installed to ensure the operation and comfort of the building. These facilities include plumbing, heating, ventilation, air conditioning, electrical, communications, and security systems.
The coordination and integration of different networks and equipment are crucial to guarantee optimal operation and easy maintenance. This step generally involves the collaboration of specialist engineers and electrical and mechanical engineering companies.
Once the structure and technical installations are in place, the interior design and finishing can begin. This stage consists of creating the partitions, ceilings, floor and wall coverings, joinery, and sanitary equipment. It also includes painting, installation of lighting, and installation of automation and control systems.
The interior layout and finishes must be carried out in accordance with the needs and tastes of the future occupants, while respecting the quality, safety and accessibility standards in force. At different stages of construction, buyers can come and visit the site to ensure the good progress of the work and compliance with the descriptive notice.
The last stage of the construction of a building consists of acceptance of the work and delivery of the building to the owners or occupants. This phase involves a series of inspections and checks to ensure that the project conforms to plans and specifications, and that all construction, safety and accessibility standards have been met.
In the event of non-compliance or poor workmanship, construction teams must make the necessary corrections before the building is considered complete. Once the work has been validated, the owners or occupants can take possession of the premises and begin to settle in.
You have a project ?
Build your project with us
